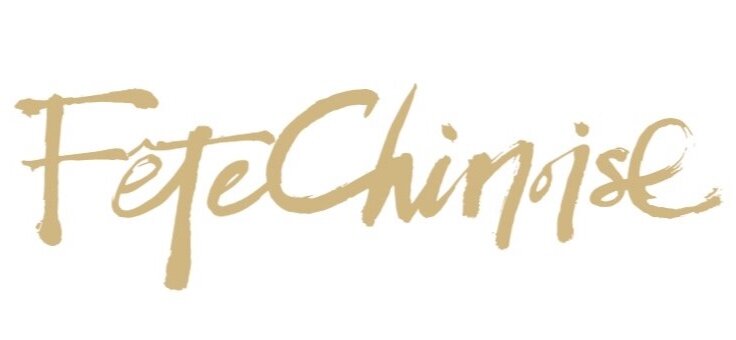Hong Kong: City History Made Modern ‧ Part Two 「重」新遊歷 ‧ 東方之珠 【 貳 】
Historic Sites Re-Designed for Everyday Life and Collective Memories
English 英: Deborah Lau-Yu · Chinese 中:文禮
WITH THANKS TO contributing PHOTOGRAPHERS AND PARTNERS:
鳴謝參與的攝影師和合作夥伴:
Bernie Ng, Chiang Tsz Kwan, Gustaci Food Gallery, Jason Au, Kevin Chiu, Lau Chi-Chuen,
Louise Restaurant, Matthew Choi, Mike Chan, Nathan Tsui, Nicole Yeung, Richard Le Gat, Romain Jacquet-Lagreze,
Tai Kwun Official, The Murray, Hong Kong, A Niccolo Hotel.
IMAGE: Romain Jacquet-Lagreze | @Romainjacquetlagreze
PMQ 元創方
Building Constructed in 1951 Restored & Reopened: 2009
建於 1951 年 重新開放:2009 年
PMQ is home to 100+ local young creative entrepreneurs, alive with design studios, shops, pop-up stores and live experiences, and surrounded by galleries and boutiques in the neighbourhood. PMQ stands for the “Police Married Quarters” which was the former use of the two seven-storey historic buildings. When you step inside the revitalised complex, it is like a visual wonderland of studio after studio of distinct artistic voices, and an invaluable exchange of inspiration and passion when you happen to step foot into a shop when the resident artist is present. The design of the building is open, industrial and true to the original structure’s windows and hallways, providing studio space for current artists to be creative without destroying the architecture that allows visitors to place themselves inside past resident rooms and classrooms. The open air courtyard in the centre is designed to be an exhibition space and features colourful murals and moments on the concrete pillars beneath a glass canopy. PMQ has extended beyond a thriving hub for creativity and public art space into a platform for up and coming artists and creative talent across many disciplines including fashion, interior design, architecture, crafts, culinary and product design.
Built in 1951 and vacant since 2000, the former Police Married Quarters on Hollywood Road was a dormitory of 140 single room units and 28 double room units. It was the residence for married police officers and their families who served at Central Police Station. Prior to being the police family dormitory, the site’s known history goes as far back as 1862 when it was originally used by the Central Government School on Gough Street, Victoria College and then later Queen’s College. The remains of the Central Government School found during site investigation were retained in the revitalised PMQ.
PMQ 元創方前身為已婚警察宿舍,被列為三級歷史建築。成為警察
宿舍之前,它更是香港第一所提供西方教育的公立學校─中央書院。
這座曾先後被用作學校校舍、政府宿舍的建築物,曾經是一個又一個的
教室和居室,現在經活化後被改建成為香港藝術、設計的創意中心,
內有過百個香港設計師、藝術家駐守及開設的工作室,另有多間食肆、
咖啡店、特色商店。PMQ小社區內除了有潮人小舖外,建築外的玻璃
天幕下更經常舉行展覽、工作坊及座談會等活動。走進PMQ,到處都是
一種新與舊、古老與現代融合的味道。
IMAGE: Kevin Chiu
IMAGE: Louise Restaurant
IMAGE: Gustaci Food Gallery
IMAGE: Nathan Tsui
Former French Mission Building 前法國外方傳道會大樓
Constructed in 1842, additions in 1917 Style: Neo-Classical Repurposed: 1997-2015
建於 1842 年,並於1917年加建 風格:新古典主義 重新利用:1997-2015年
The Former French Mission Building is an example of the lesser-known French architectural legacy in Hong Kong, and represents a major non-British design contribution to the city since the 1840s.
Few buildings remain from this era, which include Béthanie (in Pok Fu Lam) and the former Court of Final Appeal (in Central) which was the former French Mission Building. Now used by the Hague Conference on Private International Law Regional Office for Asia and the Pacific, the three-storey structure on Battery Path is constructed in granite and red bricks in Neo-Classical style. Dating from the Edwardian period, it was built in 1917 on the foundations of the previous structure from the 1840s which was the residence of the first Governor of Hong Kong, Sir Henry Pottinger. The building was later owned by several others before the Mission Étrangères de Paris purchased it in 1915 and added the chapel topped by a cupola in 1917. The original building structure, materials and finishes were mostly retained to save the valuable character of the building and reduce construction waste, as a part of the overall green approach in its restoration. Elements including the timber floor and external timber shutters were all salvaged and updated. Through this project, the objective of Green Adaptive Reuse proved to be a powerful design alternative to building demolition with economical, social and environmental benefits while preserving its important heritage value.
IMAGE: NATHAN TSUI
IMAGE: LAU CHI-CHUEN
IMAGE: LAU CHI-CHUEN
前法國外方傳道會大樓位於中環政府山,由法國巴黎外方傳教會把一座十九世紀末的建築物改建而成。建築工程於1917年完成,外觀一直保留至今;1953年由香港政府購回大樓,先後用作不同用途,但仍一直沿用「法國外方傳道會大樓」這個名字。1997年大樓被用作終審法院,直至2015年遷出。這座顯赫的紅磚大樓是香港法定古蹟之一,屬於新古典主義建築風格,現時在香港已所剩無幾。整座大樓以花崗石和紅磚蓋成,樓高三層,並附有地窖及閣樓。但值得留意的是,大樓北面有一座柏拱行,為香港首座多層購物商場,1960年重建後改稱拱北行和今日的長江集團中心。
western market 西港城
Constructed in 1906 Style: Queen Anne Revivial; Late Victorian, Early Edwardian Reopened: 1991
建於 1906 年 風格:英國愛德華式古典 重新開放:1991年
IMAGE: Mike Chan @Mikemikecat
Western Market is a building you can’t miss while touring the city by streetcar and one of the oldest structures in Sheung Wan with a story that dates back to 1844. Western Market at one point consisted of two separate blocks: South Block and North Block. The structure that still stands today is the North Block which was built in 1906; its former counterpart was demolished in 1981. It operated as a food market until 1988 and in 1990 was declared a historical monument and then renovated as Western Market in 1991, inviting traditional traders, arts and crafts, and textiles.
A treat for many urban photographers and image makers, the classical facades are made of red bricks and granite bands with bandaged brickwork details on the four corner towers that make it a charming structure in the heart of the metropolis. The double doored entrance is framed by two large arch details which echo those found throughout the exterior of the building. Current tenants include a restaurant and event space, bakeries and dessert shops, curio shops, tailoring and textile stores.
IMAGE: Jason Au
IMAGE: Chiang Tsz Kwan | @Tszkwanchiang
西港城大樓原為船政署舊址,後來改作上環街市(即菜市場),現時為全港最古老的街市建築物,被列為香港法定古蹟之一。大樓外型古樸,對稱軸線設計,為適應香港氣候及配合建築物料的供應而採用紅磚及花崗石砌成。建築物的斜屋頂以中國式捲狀瓦片鋪設,表現出香港早期西式建築物所糅合的東方色彩。在這座古雅的商場內,有各種特色工藝品及懷舊收藏品的商店,還有來自中環老街巷弄的布匹店,香港情懷濃烈。
SPonsored by HKETO.





















Congratulations to The Queen Seafood Cuisine on their Grand Opening, celebrated on September 9th! Located in the vibrant Don Mills area, The Queen is the newest destination for refined Chinese dining, proudly serving the Greater Toronto Area with a modern take on classic Cantonese cuisine.